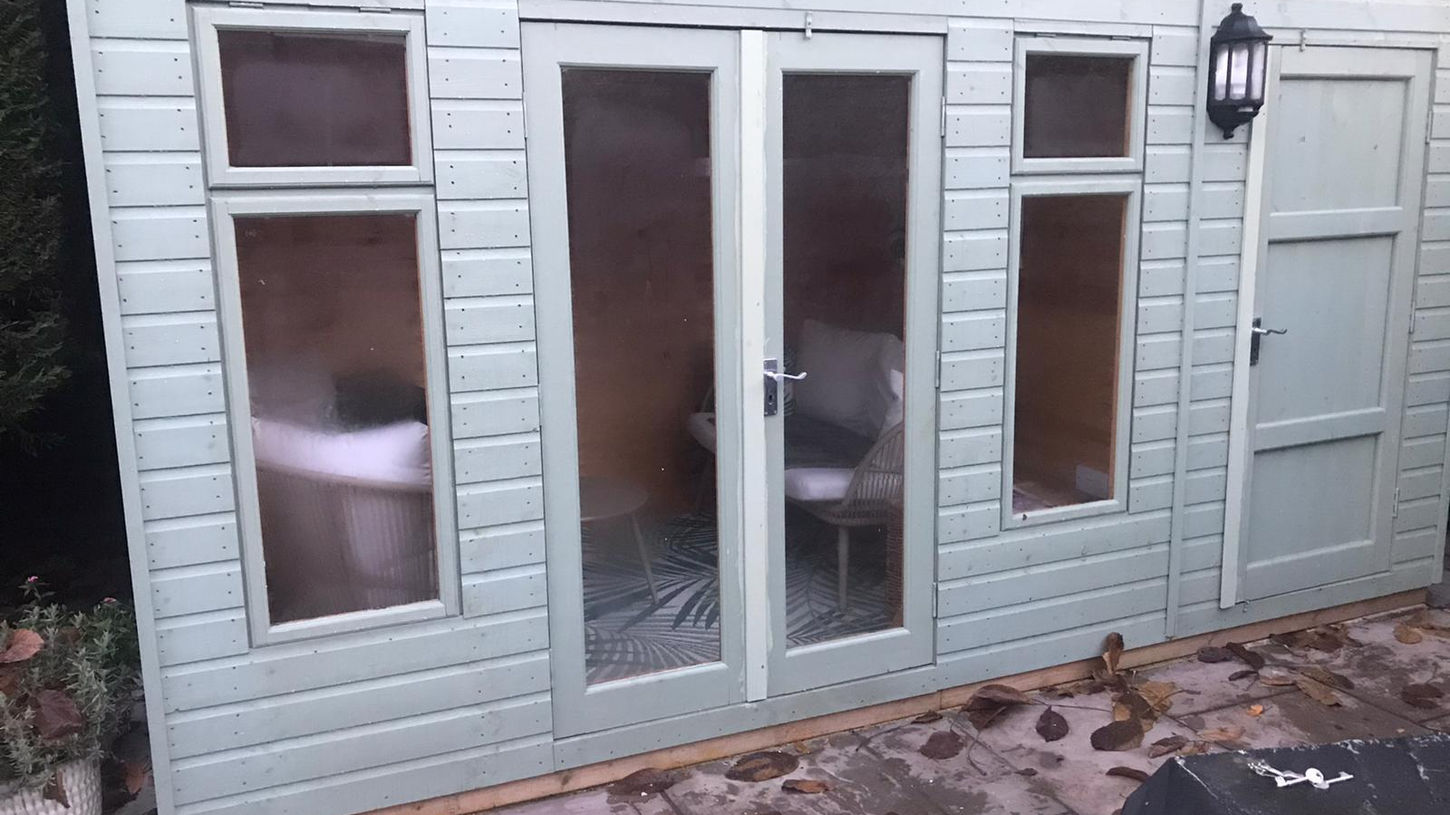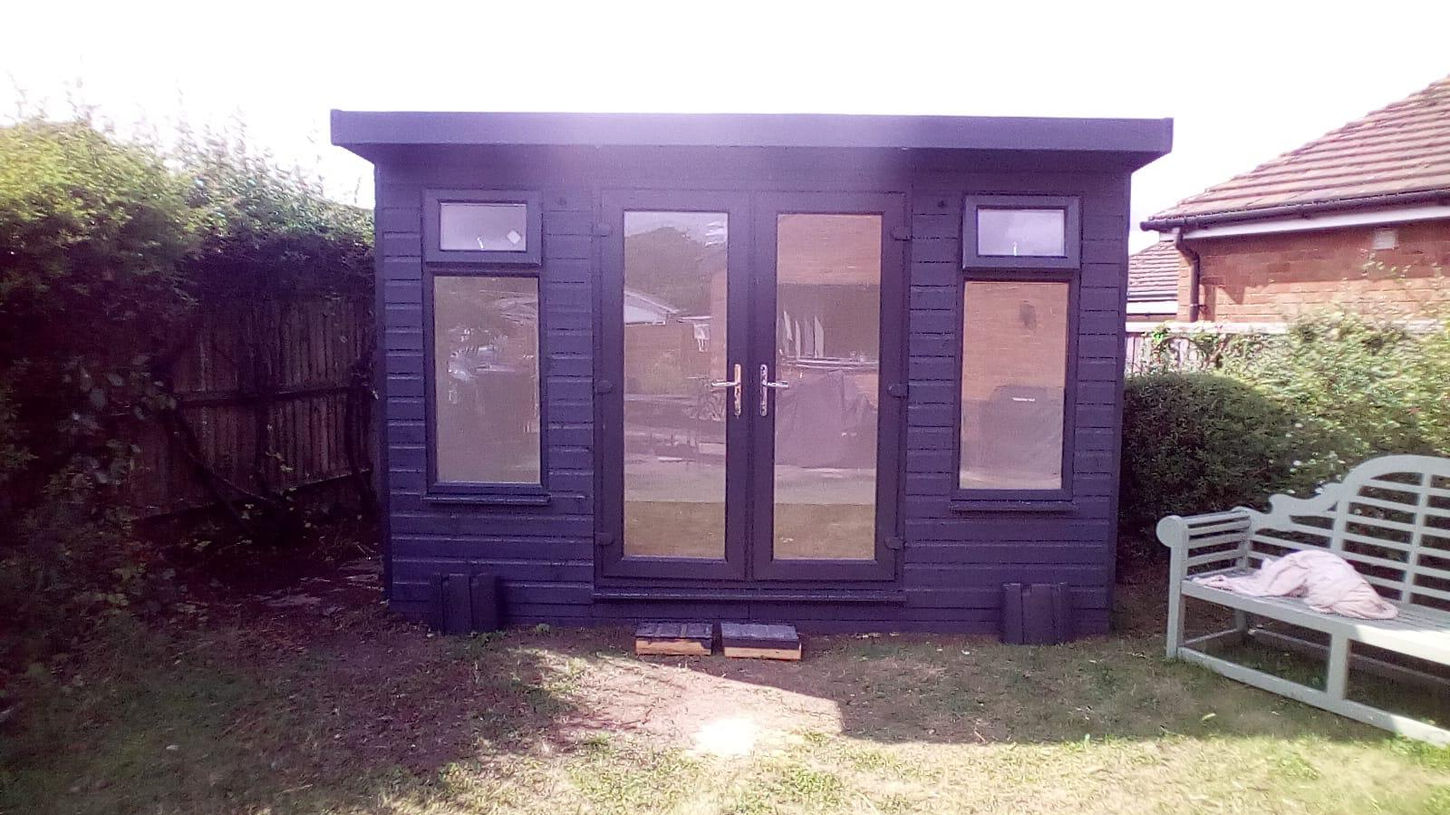
🇬🇧 UK based company - All our timber is treated and rightly sourced
Efficient and Sustainable Foundation Solutions
Our raft system offers a straightforward, common-sense approach, providing an excellent alternative to traditional concrete or slab bases. This method promotes better air flow and reduces water contact with floor bearers, keeping your building dry and extending its lifespan.
Since no foundation needs to be dug or concrete poured, we can complete the raft installation and erect your building on the same day. This efficient system not only saves you money but is also environmentally friendly. Additionally, rafts can easily be repositioned if you need to relocate your building, eliminating the hassle of breaking up and disposing of old concrete.
To prepare for installation, we simply require a leveled area. Once the area is ready, we place slabs at key pressure points to prevent subsidence and ensure the area is level. The raft is then installed, providing a solid foundation for your building.

Size L x W | Price |
|---|---|
6' x 4' | £100 |
7' x 5' | £122 |
8' x 5' | £140 |
8' x 6' | £160 |
8' x 8' | £220 |
10' x 6' | £210 |
10' x 8' | £280 |
12' x 6' | £250 |
12' x 8' | £330 |
14' x 8' | £390 |
How It Works
Consultation
Share your ideas & requirements with our team.
Design
We create a bespoke design tailored to fit your needs.
Build
Expert craftsmen bring your dream garden building to life.
Installation
Your garden building is installed with care & precision.
Please note: Floor sizes are 4" shorter eg. 8'x6' floor would be 92" x 68"
Fitting service available, 10% of cost minimum £50.00
Key Features
-
50mm x 50mm Framework and floor rails, pressure treated tanalised as standard
-
EPDM rubber roof covering as standard
-
Insulated + boarded inside with 12mm tongue + groove shiplap
-
UPVC double glazed double doors + up-to 2 opening windows subject to size see above
-
Extra doors + windows available as optional extras
-
Weather strips + corner beading as standard
-
Pent roof style
-
Outside Height approx. 7'.8'' front / 7'.2'' back
-
Hand painted outside with cuprinol garden ready mix range only
-
Electrics + Plaster boarding available as optional extra
-
Free 1ft overhang on front
-
Partition wall as standard to storage area not insulated or boarded
-
Wooden joinery door with lock + key on storage shed as standard
Why Choose Us?
Bespoke Design
Every building is tailored to your unique needs, personal style, and budget, ensuring a perfect fit for your garden and lifestyle.
Fully Insulated
Our expertly crafted buildings feature high-performance insulation, offering year-round comfort and energy efficiency.
Built to Last
Built with premium materials, our garden buildings are durable and come with a 10-year guarantee for peace of mind.
Easy Installation
Most designs meet permitted development rules, requiring no planning permission and ensuring a smooth, stress-free process.









